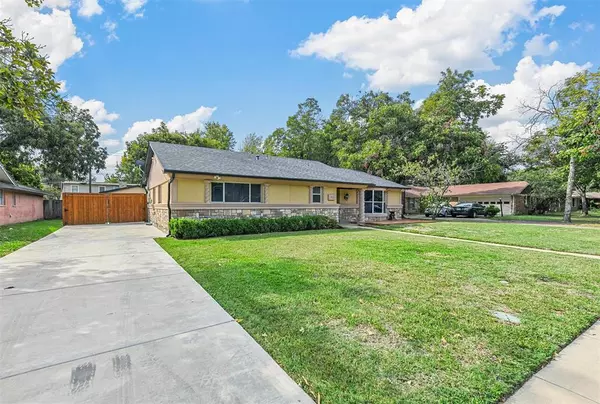For more information regarding the value of a property, please contact us for a free consultation.
2816 Yorkshire Street Irving, TX 75061
Want to know what your home might be worth? Contact us for a FREE valuation!

Our team is ready to help you sell your home for the highest possible price ASAP
Key Details
Property Type Single Family Home
Sub Type Single Family Residence
Listing Status Sold
Purchase Type For Sale
Square Footage 2,154 sqft
Price per Sqft $204
Subdivision Sherwood Forest 02
MLS Listing ID 20750471
Sold Date 12/03/24
Bedrooms 4
Full Baths 3
HOA Y/N None
Year Built 1961
Annual Tax Amount $7,230
Lot Size 10,280 Sqft
Acres 0.236
Property Description
Looking for a gorgeous, completely updated home Your search ends here 2816 Yorkshire Dr has 4 spacious bedrooms, 3 full baths, 2 living areas, a breakfast and a dining space. - HVAC system and Roofing were replaced 2 years ago. updated windows & custom shades, tons of extra storage, Admire the stunning primary bedroom with a massive walk-in closet Don't forget about the stunning kitchen with black countertops. Plus the covered back patio is perfect for hosting gameday watch parties this Fall. This home is a showstopper—come see it today!
Location
State TX
County Dallas
Direction Use GPS for exact location
Rooms
Dining Room 2
Interior
Interior Features Cable TV Available, Natural Woodwork, Second Primary Bedroom
Heating Central
Cooling Central Air
Fireplaces Type None
Appliance Gas Cooktop, Gas Water Heater, Microwave
Heat Source Central
Exterior
Exterior Feature Covered Patio/Porch
Garage Spaces 2.0
Utilities Available City Water
Roof Type Shingle
Total Parking Spaces 2
Garage Yes
Building
Story One
Foundation Slab
Level or Stories One
Schools
Elementary Schools Barton
Middle Schools Crockett
High Schools Irving
School District Irving Isd
Others
Ownership Jose Alberto Guardado
Acceptable Financing Cash, Conventional, FHA, VA Loan
Listing Terms Cash, Conventional, FHA, VA Loan
Financing FHA
Read Less

©2024 North Texas Real Estate Information Systems.
Bought with Carlos Hernandez • RJ Williams & Company RE LLC
GET MORE INFORMATION


