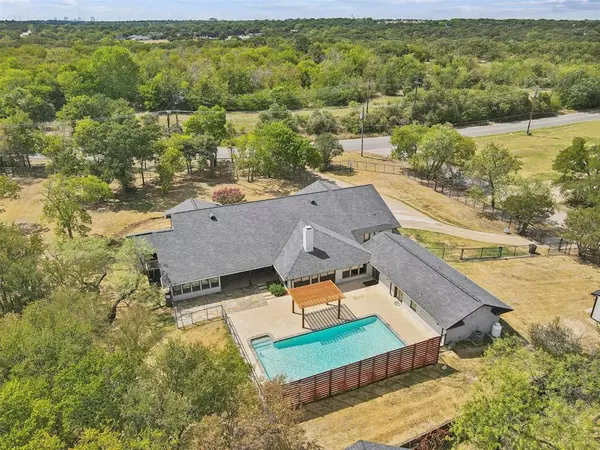For more information regarding the value of a property, please contact us for a free consultation.
2201 Cooks Lane Fort Worth, TX 76120
Want to know what your home might be worth? Contact us for a FREE valuation!

Our team is ready to help you sell your home for the highest possible price ASAP
Key Details
Property Type Single Family Home
Sub Type Single Family Residence
Listing Status Sold
Purchase Type For Sale
Square Footage 4,400 sqft
Price per Sqft $221
Subdivision Hollow Hills Add
MLS Listing ID 20715891
Sold Date 12/10/24
Style Traditional
Bedrooms 4
Full Baths 5
Half Baths 1
HOA Y/N None
Year Built 1982
Annual Tax Amount $12,689
Lot Size 1.600 Acres
Acres 1.6
Property Description
Private, one of a kind property that epitomizes modern elegance with extensive upgrades recently remodeled. Nestled on 1.6 acres of fully fenced land, this home features a private swimming pool and outdoor living area, perfect for relaxation and entertaining. Exquisite residence boasts 4 spacious bedrooms each with its own ensuite bath ensuring comfort and privacy for all. Open concept design seamlessly integrates the expansive kitchen complete with a large island into the living space creating a warm and inviting atmosphere. Abundant natural light floods every corner, highlighting the sophisticated finishes throughout. Primary suite offers ultimate luxury with his and hers closets and beautifully appointed bathroom. Heated and cooled sunroom provides a serene retreat, while the split layout includes a secondary primary suite for added flexibility. Heated and cooled oversized 3 car garage with motorized attic lift plus backup whole house generators. This home is truly a masterpiece.
Location
State TX
County Tarrant
Direction East on I30 from Dallas exit Cooks Lane and turn left. Easiest place to see the property is to turn left on Shelton as the property is on a premium 1.6 acre corner lot at Cooks and Shelton From Arlington north on Green Oaks to Eastchase Parkway. Right on Meadowbrook then left on Cooks arrive.
Rooms
Dining Room 2
Interior
Interior Features Cable TV Available, Chandelier, Decorative Lighting, Double Vanity, Eat-in Kitchen, Flat Screen Wiring, Granite Counters, High Speed Internet Available, In-Law Suite Floorplan, Kitchen Island, Open Floorplan, Pantry, Vaulted Ceiling(s), Walk-In Closet(s), Wired for Data, Second Primary Bedroom
Heating Central, Electric, ENERGY STAR Qualified Equipment, Fireplace(s), Zoned
Cooling Ceiling Fan(s), Central Air, Electric, ENERGY STAR Qualified Equipment, Roof Turbine(s), Wall Unit(s), Zoned
Flooring Ceramic Tile, Clay, Luxury Vinyl Plank
Fireplaces Number 1
Fireplaces Type Living Room, Masonry, Stone, Wood Burning
Equipment Generator, List Available
Appliance Dishwasher, Disposal, Gas Range, Ice Maker, Microwave, Double Oven, Vented Exhaust Fan, Warming Drawer
Heat Source Central, Electric, ENERGY STAR Qualified Equipment, Fireplace(s), Zoned
Laundry Electric Dryer Hookup, Utility Room, Full Size W/D Area, Washer Hookup
Exterior
Exterior Feature Covered Patio/Porch, Rain Gutters, Lighting, Outdoor Living Center, Private Yard, Storage
Garage Spaces 3.0
Fence Cross Fenced, Electric, Fenced, Full, Gate, Metal, Perimeter, Pipe, Privacy, Wire, Wrought Iron
Pool Fenced, Gunite, In Ground, Outdoor Pool, Private
Utilities Available Asphalt, Cable Available, City Sewer, City Water, Concrete, Electricity Connected, Individual Gas Meter, Individual Water Meter, Natural Gas Available, Overhead Utilities, Phone Available, Propane
Roof Type Composition
Total Parking Spaces 3
Garage Yes
Private Pool 1
Building
Lot Description Acreage, Corner Lot, Landscaped, Lrg. Backyard Grass, Many Trees
Story One
Foundation Slab
Level or Stories One
Structure Type Brick
Schools
Elementary Schools Elliott
Middle Schools Jean Mcclung
High Schools Eastern Hills
School District Fort Worth Isd
Others
Ownership Randy & Traci Burnam
Acceptable Financing Cash, Conventional, FHA, VA Loan
Listing Terms Cash, Conventional, FHA, VA Loan
Financing Cash
Special Listing Condition Aerial Photo, Survey Available, Utility Easement
Read Less

©2024 North Texas Real Estate Information Systems.
Bought with Karen Caton • Turn Key Property Group
GET MORE INFORMATION


