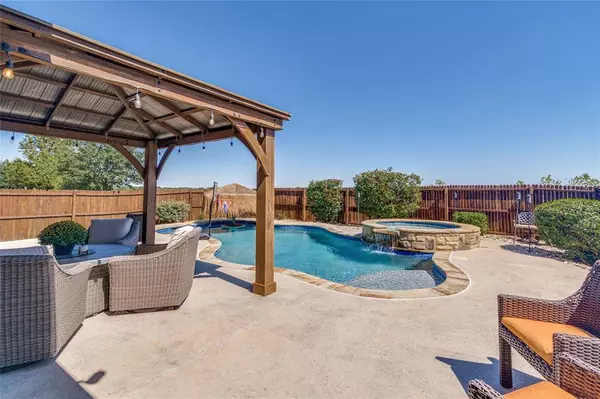For more information regarding the value of a property, please contact us for a free consultation.
3404 Alder Drive Mckinney, TX 75071
Want to know what your home might be worth? Contact us for a FREE valuation!

Our team is ready to help you sell your home for the highest possible price ASAP
Key Details
Property Type Single Family Home
Sub Type Single Family Residence
Listing Status Sold
Purchase Type For Sale
Square Footage 3,631 sqft
Price per Sqft $184
Subdivision Heatherwood Phase Three B
MLS Listing ID 20741186
Sold Date 12/13/24
Style Traditional
Bedrooms 4
Full Baths 3
Half Baths 1
HOA Fees $17
HOA Y/N Mandatory
Year Built 2012
Lot Size 6,743 Sqft
Acres 0.1548
Property Description
YOUR PRIVATE BACKYARD OASIS AWAITS YOU! Welcome home to this popular American Legend floor plan with all the space & upgrades inside & out. Curb appeal welcomes you to this fabulous home with all new sod & freshly trimmed landscape. Upon entering the home you notice the grand front entry and stair case with formal dining and study near the front of the home. Pull up a bar stool at the large island of this fantastic kitchen that has tons of space. Tile flooring throughout downstairs is perfect when coming in and out of the backyard where you will spend most of your days. The windows of the family room give a breathtaking view of the amazing pool with tiki bar seating & oversized raised spa and water features. Complete with covered patio & additional pergola this home has no neighbors behind making this a peaceful place to enjoy around the clock. Spacious primary suite is downstairs with additional 3 bedrooms, gameroom, & media room upstairs. ALL NEW CARPET & PAINT, new roof, new dishwasher plus more! This home is a MUST SEE!
Location
State TX
County Collin
Community Community Pool, Greenbelt, Park, Playground, Pool
Direction USE GPS.
Rooms
Dining Room 2
Interior
Interior Features Built-in Features, Built-in Wine Cooler, Chandelier, Decorative Lighting, Eat-in Kitchen, Flat Screen Wiring, Granite Counters, High Speed Internet Available, Kitchen Island, Open Floorplan, Smart Home System, Sound System Wiring, Vaulted Ceiling(s), Walk-In Closet(s)
Flooring Carpet, Ceramic Tile
Fireplaces Number 1
Fireplaces Type Gas Starter
Appliance Dishwasher, Disposal, Gas Range, Microwave
Exterior
Exterior Feature Rain Gutters
Garage Spaces 2.0
Pool Gunite, Heated, In Ground, Pool/Spa Combo, Water Feature, Waterfall
Community Features Community Pool, Greenbelt, Park, Playground, Pool
Utilities Available City Sewer, City Water
Roof Type Composition
Total Parking Spaces 2
Garage Yes
Private Pool 1
Building
Lot Description Greenbelt, Landscaped
Story Two
Foundation Slab
Level or Stories Two
Structure Type Brick
Schools
Elementary Schools John A Baker
Middle Schools Jones
High Schools Rock Hill
School District Prosper Isd
Others
Ownership See Agent
Financing Conventional
Read Less

©2024 North Texas Real Estate Information Systems.
Bought with Victoria Heguy • Lily Moore Realty
GET MORE INFORMATION


